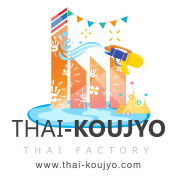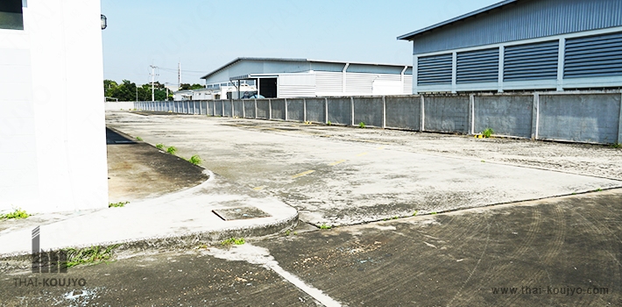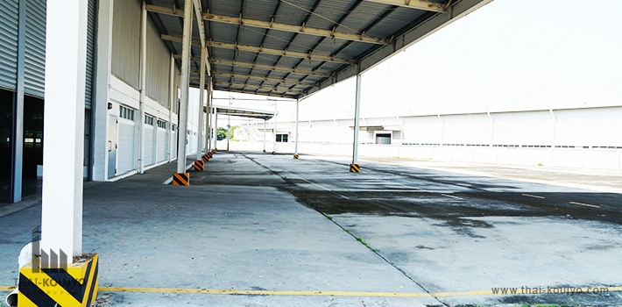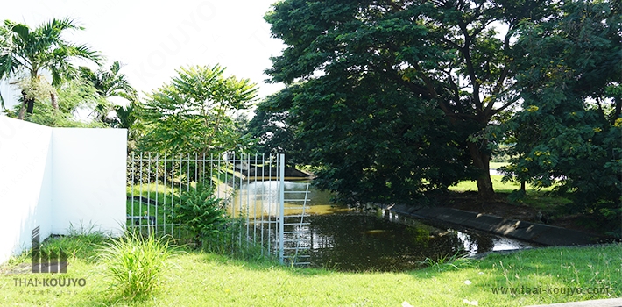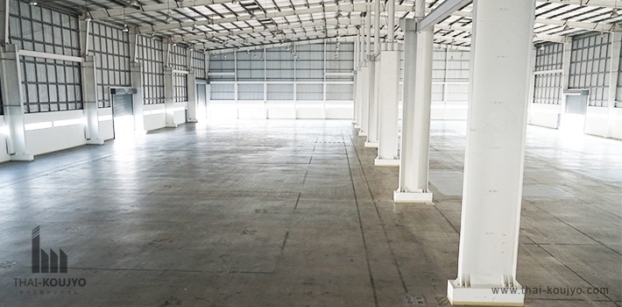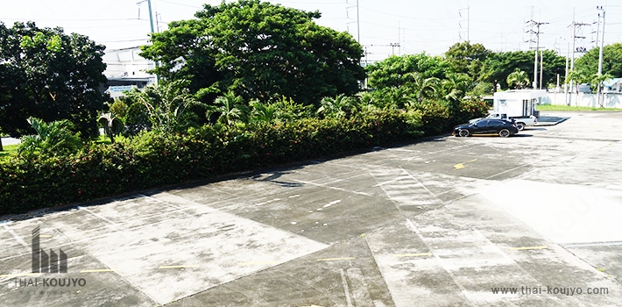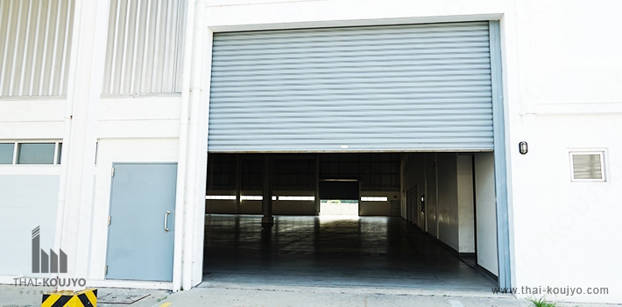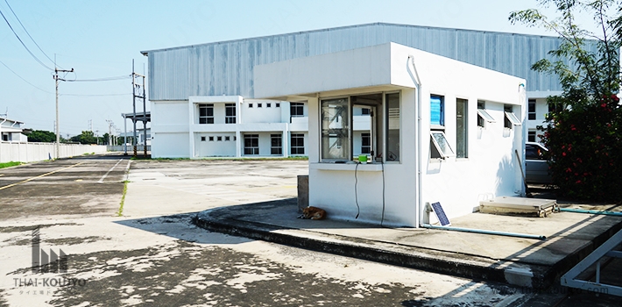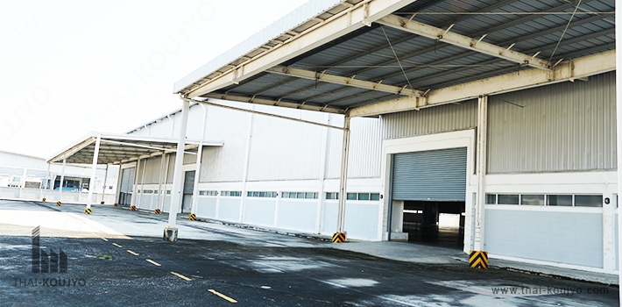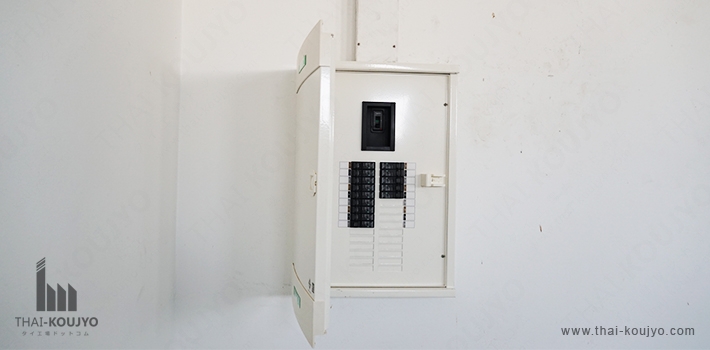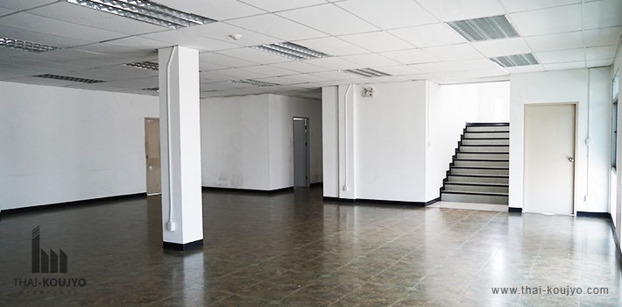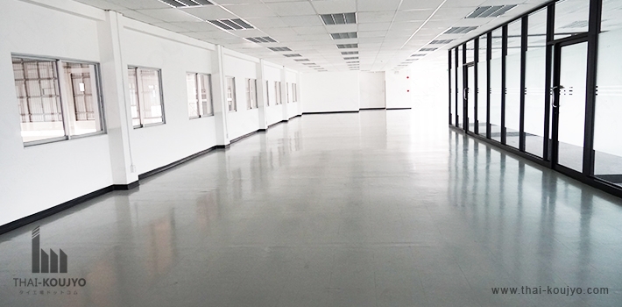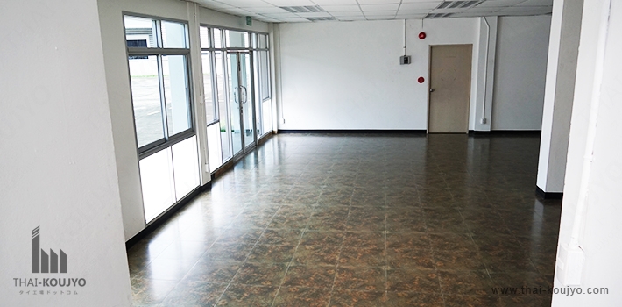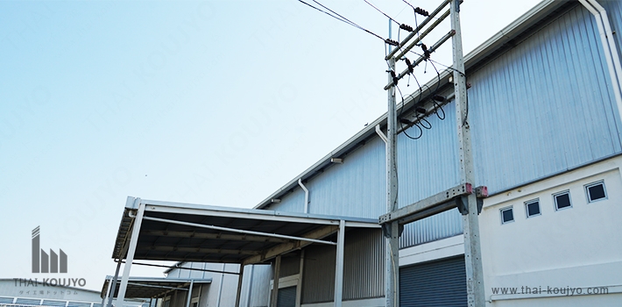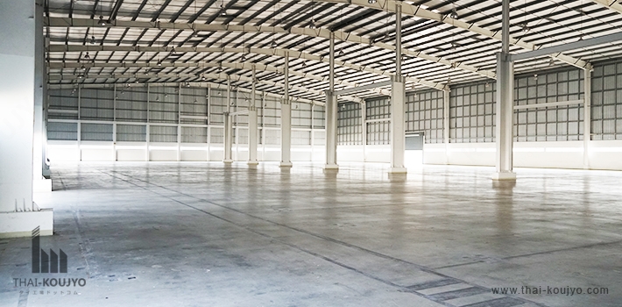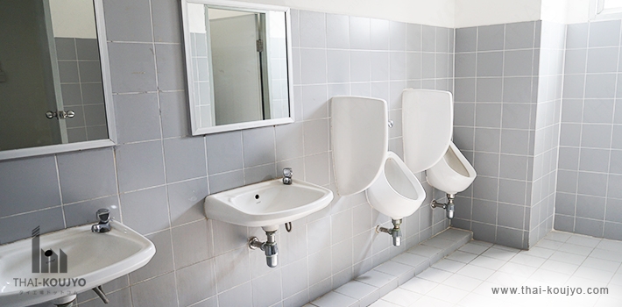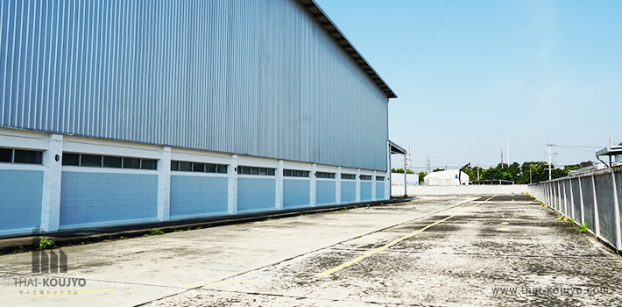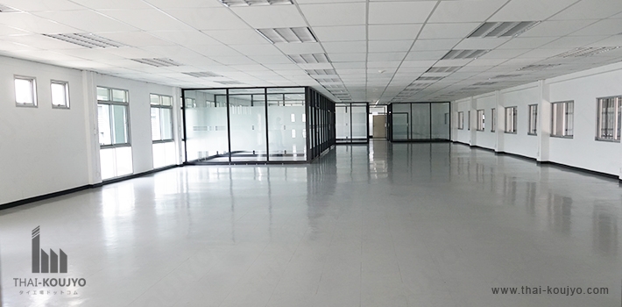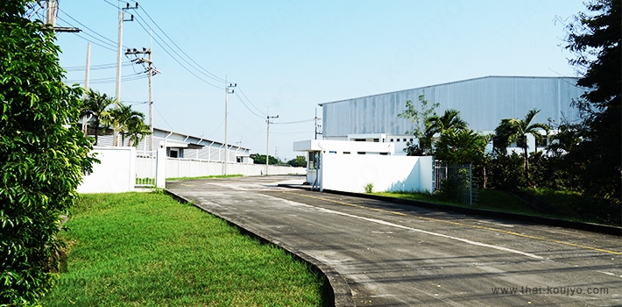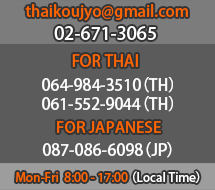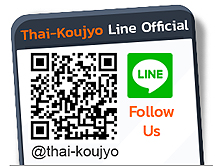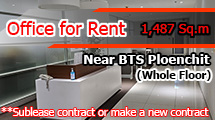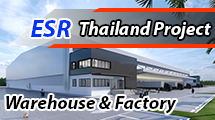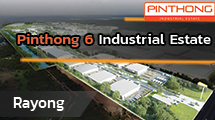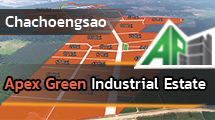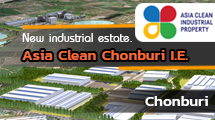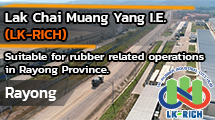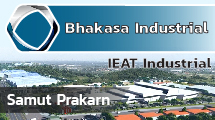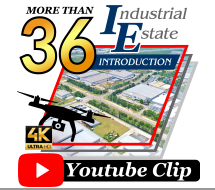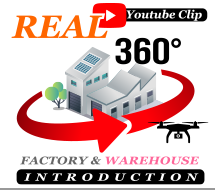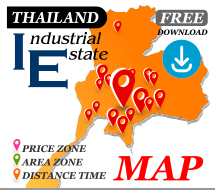Factory / Warehouse - AMN1F0077
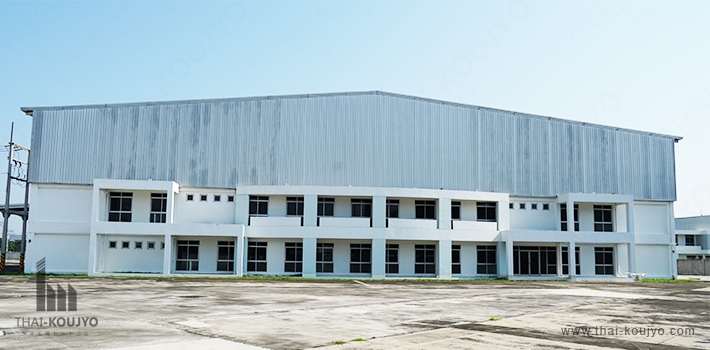

|
Property - Overview
|
Total Building Area
5,000 ㎡Factory / Warehouse Area : 4,500 ㎡
Office Area : 500 ㎡ Land Area
7.9 Rai (12,640 ㎡)
Zone Type General Zone
|
Rental
1,000,000 Baht / Month(Approx. 27,000 USD / Month) Approximate rental rate. Price per ㎡ : 200 Baht / ㎡ / Month (Approx. 5 USD / ㎡ / Month) • May have monthly expenses more than just monthly rent. See information below or ask before make any decision.
Available Date Available Now
|
• 1Baht = About 0.027 USD, 1USD = About 36.40 Baht (Refer to Bangkok Bank currency transfer rate on 28 Mar 2024)
• More information about additional cost and condition, please see below.
• Information, price and condition of this property provided and also reserved the rights to change without notice by the property owner. Thai-Koujyo.com can't guarantee any change of that. Buyer or lessor have to confirm the final information, price and condition with the property owner before making any contract.
• Information, price and condition of this property provided and also reserved the rights to change without notice by the property owner. Thai-Koujyo.com can't guarantee any change of that. Buyer or lessor have to confirm the final information, price and condition with the property owner before making any contract.
Secondhand |
Good Access |
Many Interest |
Last Update || 31 Oct 2022
Comment
The factory is usually a Green Zone around the factory but the previous tenant made the floor concrete. Therefore,the transportation convenience to entrance and exit. Suitable for transportation business . The loading area is wide and the other area floor loading 2 tons/sq.m. but some area of the factory floor loading can improved to 10 tons/sq.m. There are glass partitions in the office area.
4K Drone Gallery
Location
Province
Chonburi
City Zoning
Purple (Industrial and Warehouse)
Rent Condition
Minimum Contract Period
3 Year(s)
Contract Deposit
3 Month(s)
Advance Payment
1 Month(s)
Infrastructure
Floor Loading
Max. Loading : 2 Ton(s) / sq.m.Some area improved to 10 Tons/Sq.m.
Clearing Height
Min. Height : 8 m., Max. Height : 11 m.Electricity
Only electric system and lighting for basic usage. Don't have electric system, transformer, MDB for industrial usage. Require installation if needed.Water Supply
Only water supply for basic usage. Don't have water system for factory equipments. Require plumbing work and pump installation if needed.Interior Decoration
Don't have. (Require construction)Telephone System
Don't have wiring, PBX, telephone. Require installation if needed.Internet System
Don't have. Require contract ISP (internet service provider) and installation if needed.Air Condition System
Factory : Don't have. (Self install, if need)Facilities
Security
● Shared Security (Security Gate)● Guard House
Fire Protection
● Fire Extinguisher / Fire Hose● Fire Alarm
Parking
● Space for about 12 car(s) inside land of factory● Space for about 18 car(s) infront of building
