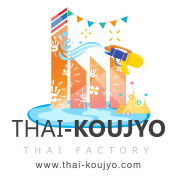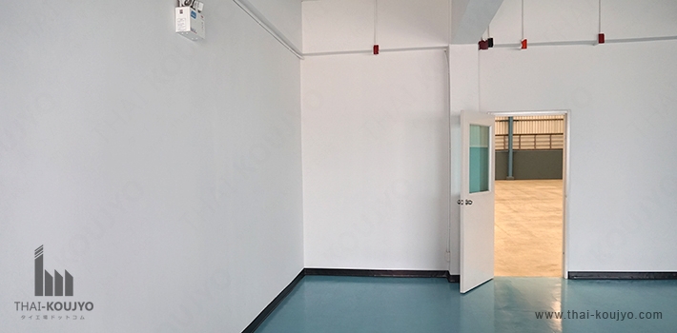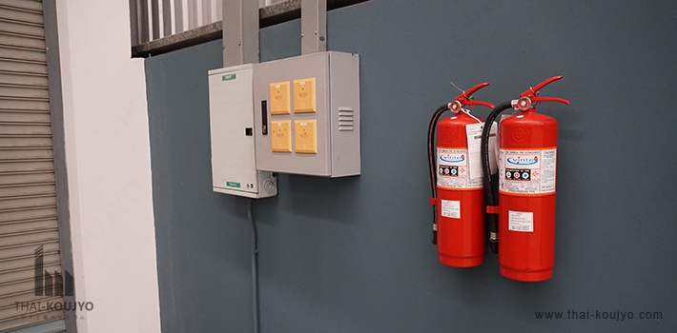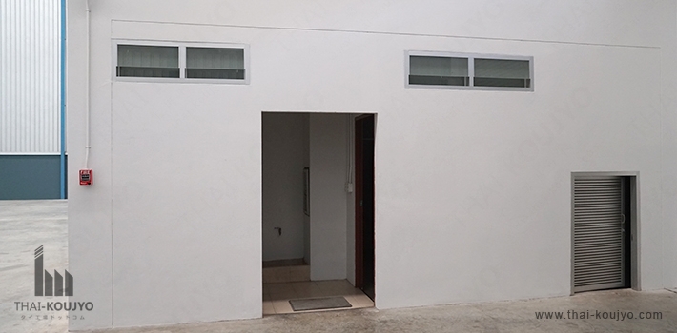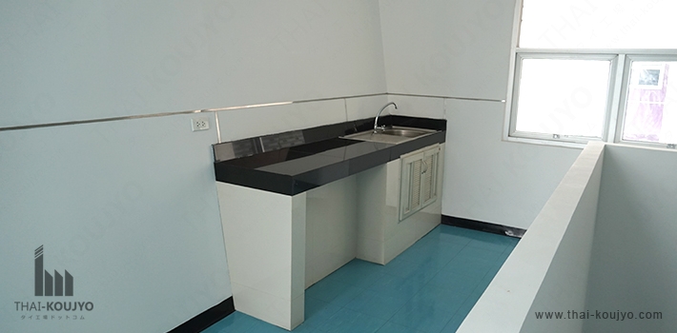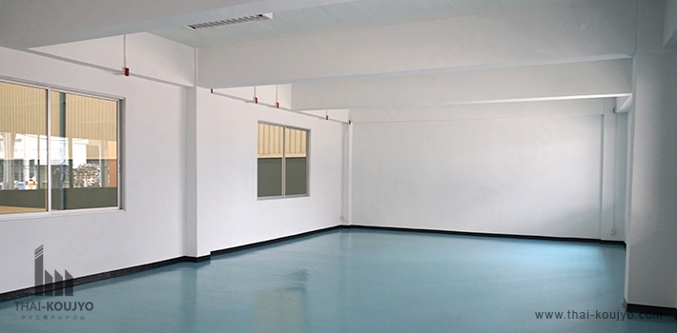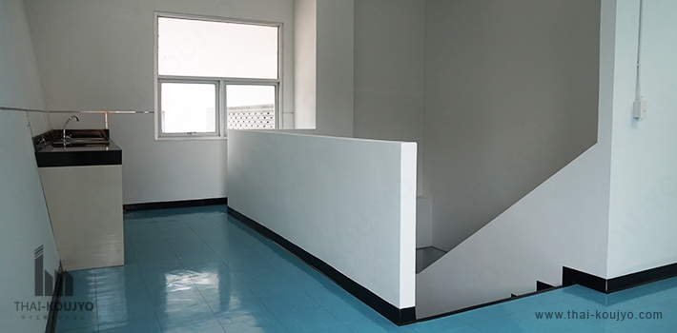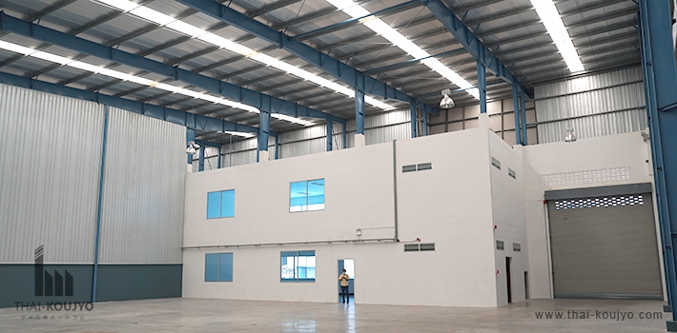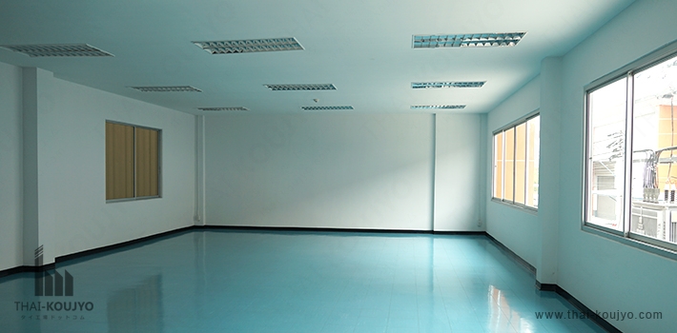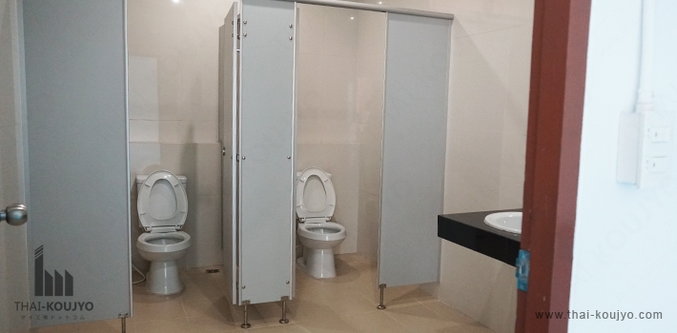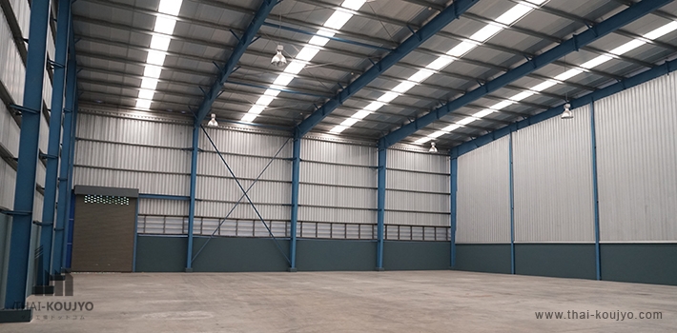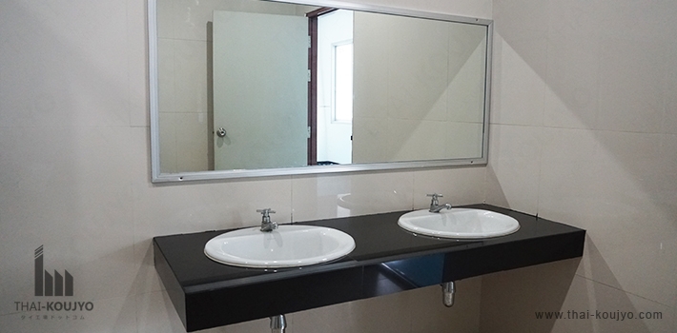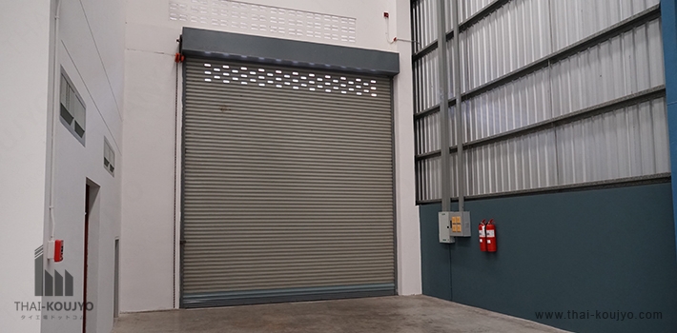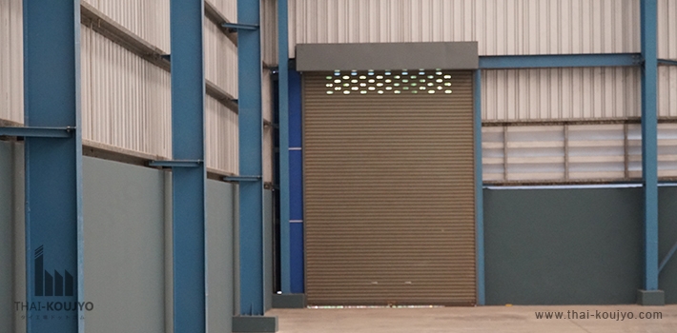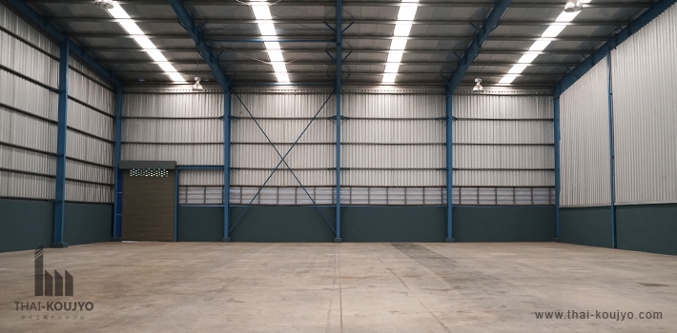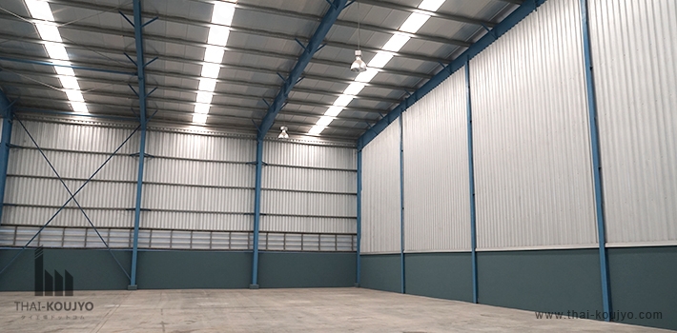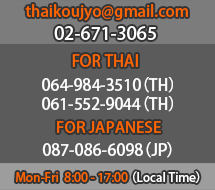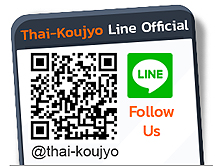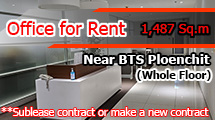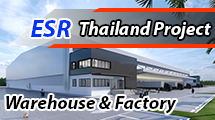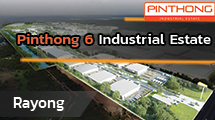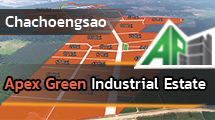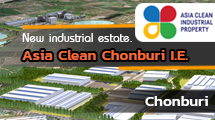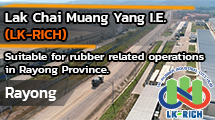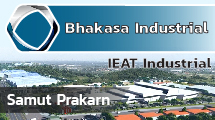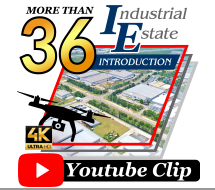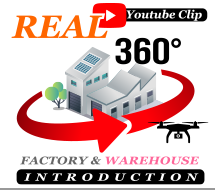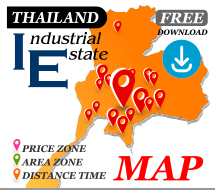Factory / Warehouse - CHD2F0011
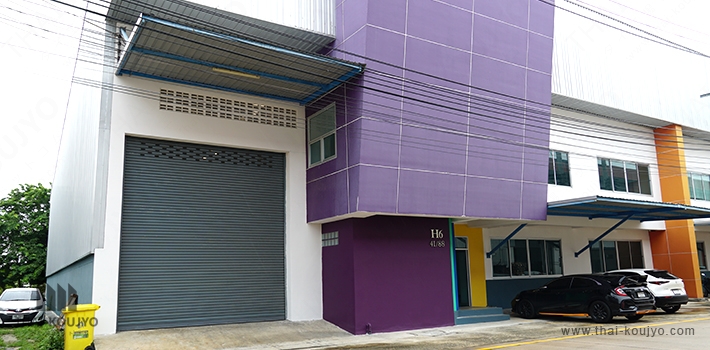
Property - Overview
|
Total Building Area
988 ㎡Factory / Warehouse Area : 723 ㎡
Office Area : 124 ㎡ Other Area : 141 ㎡ Building Dimension : 24X35 m. Building Type : Semi-Detach Zone Type General Zone
|
Rental
167,960 Baht / Month(Approx. 4,535 USD / Month) Price per ㎡ : 170 Baht / ㎡ / Month (Approx. 5 USD / ㎡ / Month) • May have monthly expenses more than just monthly rent. See information below or ask before make any decision.
Available Date Available Now
|
• 1Baht = About 0.027 USD, 1USD = About 36.40 Baht (Refer to Bangkok Bank currency transfer rate on 28 Mar 2024)
• More information about additional cost and condition, please see below.
• Information, price and condition of this property provided and also reserved the rights to change without notice by the property owner. Thai-Koujyo.com can't guarantee any change of that. Buyer or lessor have to confirm the final information, price and condition with the property owner before making any contract.
• Information, price and condition of this property provided and also reserved the rights to change without notice by the property owner. Thai-Koujyo.com can't guarantee any change of that. Buyer or lessor have to confirm the final information, price and condition with the property owner before making any contract.
Secondhand |
Good Access |
Last Update || 30 Sep 2022
Comment
The previous tenant has moved out and all renovations, cleaning, etc. have been completed and the property is ready to move in at any time.
The property is a reasonably sized property of about 1,000 square meters, and the inside of the factory and offices have been renovated and are in very clean condition.
The property is also located on the corner of a tenement building. Due to the extremely popular nature of the property, companies wishing to move in are advised to consider this property as soon as possible.
4K Drone Gallery
Location
Province
Samutprakarn
Common Fee
Factory / Warehouse
General Zone : 25 Baht / ㎡ / Month
Rent Condition
Minimum Contract Period
3 Year(s)
Contract Deposit
4 Month(s)
Advance Payment
1 Month(s)
Interior Condition
Free Interior Period : 15 Day(s)
Interior Deposit : Need
Interior Deposit : Need
Infrastructure
Floor Loading
Max. Loading : 3 Ton(s) / sq.m.Cement floor with iron reinforcement.
Clearing Height
Min. Height : 8 m., Max. Height : 12 m.Electricity
Only electric system and lighting for basic usage. Don't have electric system, transformer, MDB for industrial usage. Require installation if needed.- Metropolitan Electricity Authority/Provincial Electricity Authority.
- Full power reserve, 3 phases, 4 wires, 30-50 Amp. (available for extension).
- Direct payment to Electricity Generating Authority of Thailand/Company based on rate specified by government and/or Company.
- Sufficient lighting for all areas.
- High Bay Lights in the production area.
- Emergency Light Available.
Water Supply
Only water supply for basic usage. Don't have water system for factory equipments. Require plumbing work and pump installation if needed.- Quality water from Metropolitan Waterworks Authority.
- Water storage in underground and elevated container.
- Water supply 120 cubic meter, with pump.
Interior Decoration
Don't have. (Require construction)Telephone System
Don't have wiring, PBX, telephone. Require installation if needed.Direct private telephone from TOT for all possible connections. The installation fee is 5,000฿ per line has to be paid to the landlord.
Internet System
Don't have. Require contract ISP (internet service provider) and installation if needed.Air Condition System
Factory : Don't have. (Self install, if need)Office : Don't have. (Self install, if need)
Facilities
Security
● Shared Security (Security Gate)● Guard House
● CCTV
24 Hours qualified security guards are promptly responding to accidents.
Fire Protection
● Fire Extinguisher / Fire Hose● Fire Alarm
● Smoke Detector
● Automatic fire alarm system.
● Water pipeline and water receiving station between building, every 100 meters.
● Full fire extinguisher based on international standard.
● Annual fire drill and training.
Parking
● Space for about 3 car(s) infront of buildingShutter Door
● ManualAverage 4.5×4.5 m. in width and height.
